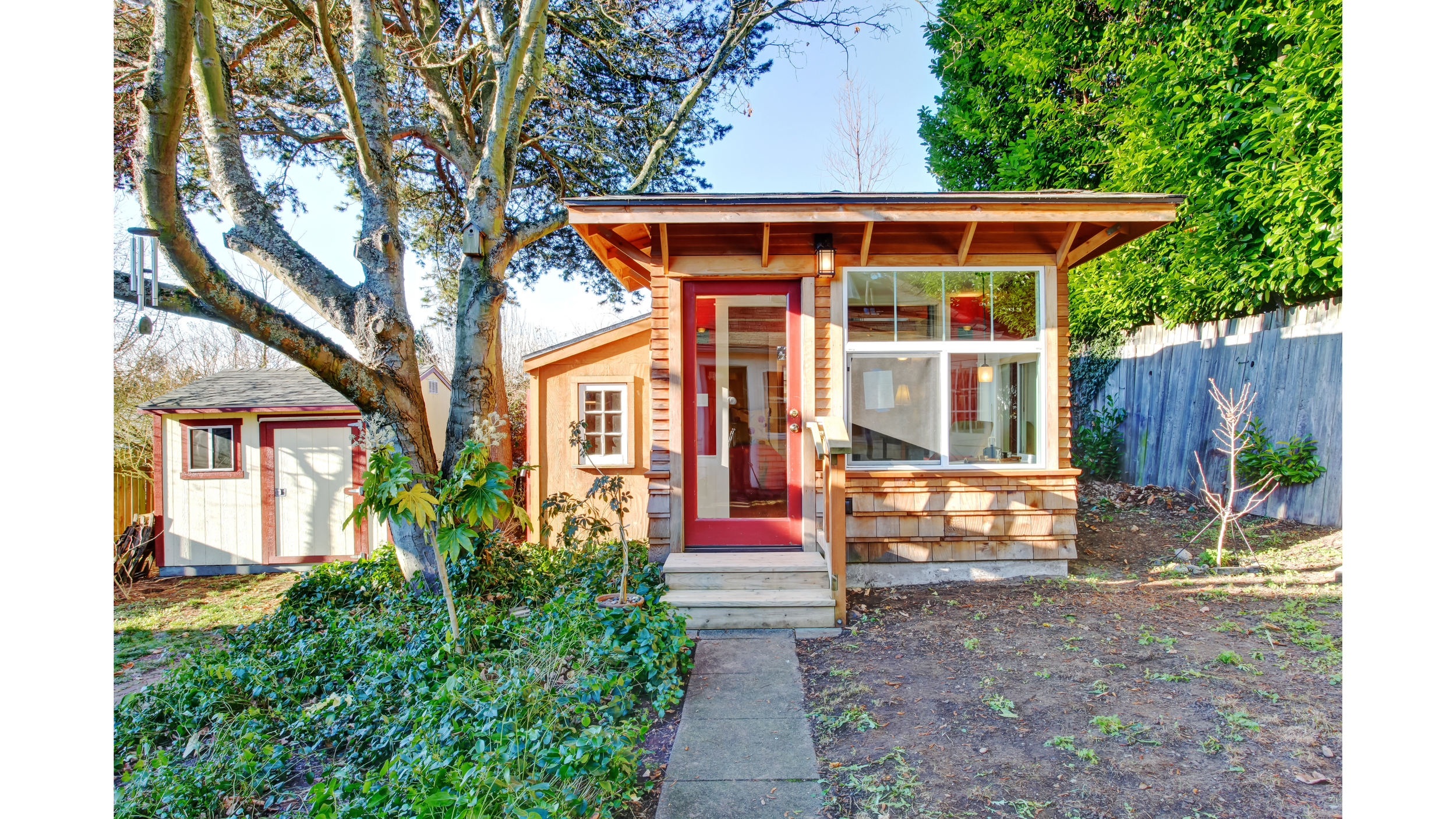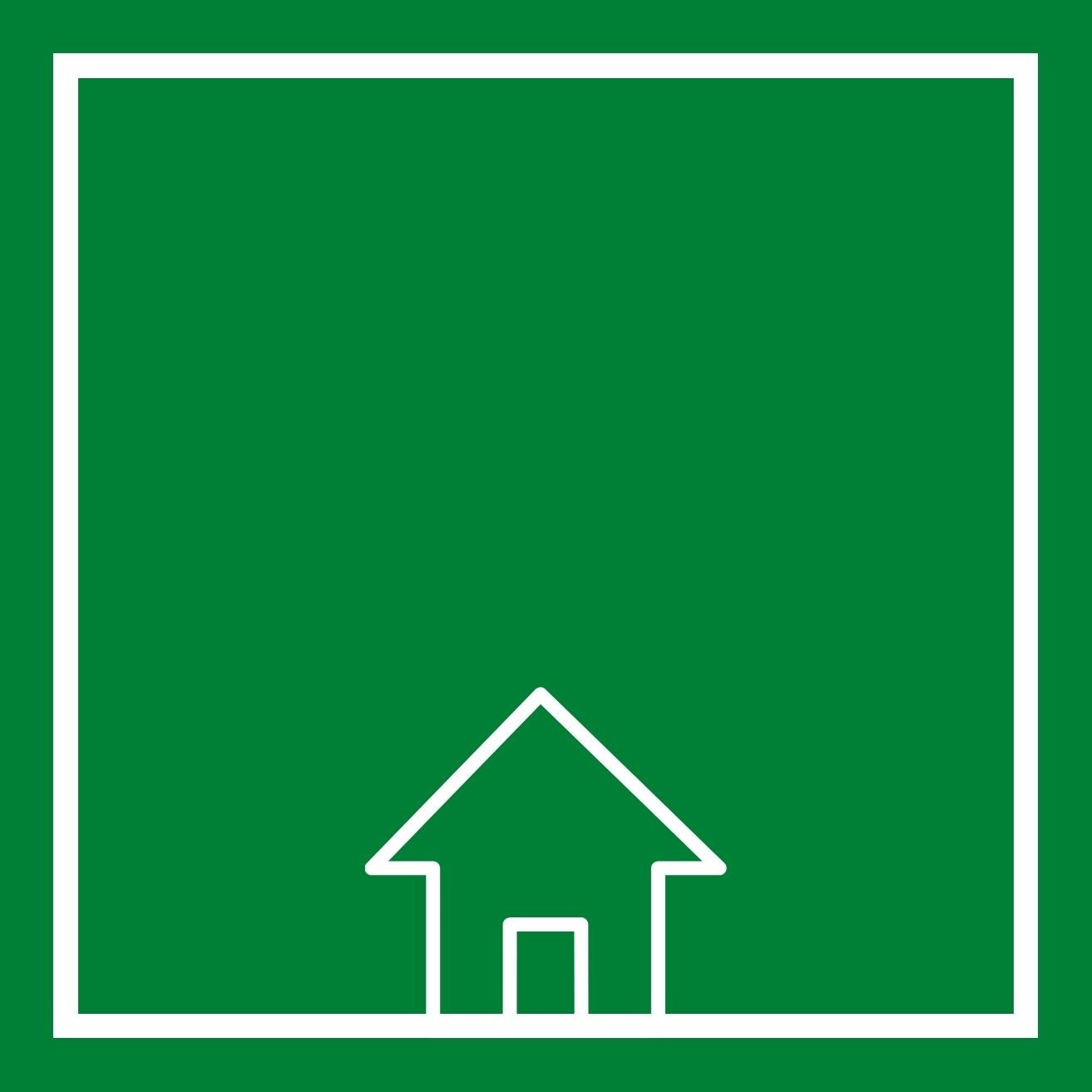
Introducing Our Adieu-Shed Product Line
Adieu-Shed Gabled Shed - 16’ x 20’
Both of our most popular shed designs, all pre-designed just for you.
Choose between two roofing options:
Adieu-Shed Gabled Roof
Adieu-Shed Lean Roof
Adieu-Shed Lean Shed - 16’ x 20’
Our Adieu-Shed is our pre-designed shed product line which includes our Basic Essentials Package - Learn more about what is included by scrolling down below.
All the Trimmings.
The “Basic Essentials Package”
Fully Finished Interior
Fully finished interior includes both the labor and installation of completed drywall and trim, luxury vinyl plank flooring, full package insulation, interior paint, residential quality window and door.
Electrical and Utility
With full electrical installation includes lighting, outlet recepticles and heating/cooling mini-split system. All packaged and permitted (if needed) as part of the Basic Essentials package.
Ready for Use
Structurally fabricated off-site and delivered, final assembly on-site. Foundation preparation is optional if needed.
Sizing Options
Gabled size choices
W x L x H (Lowest Wall Height)
10ft x 12ft x 8ft
10ft x 16ft x 8ft
10ft x 20ft x 8ft
12ft x 12ft x 8ft
12ft x 16ft x 8ft
12ft x 20ft x 8ft
16ft x 20ft x 8ft
16ft x 24ft x 8ft
Lean size choices
W x L x H (Lowest Wall Height)
8ft x 10ft x 8ft
8ft x 12ft x 8ft
8ft x 14ft x 8ft
8ft x 15ft x 8ft
8ft x 16ft x 8ft
8ft x 20ft x 8ft
10ft x 12ft x 8ft
10ft x 14ft x 8ft
10ft x 15ft x 8ft
10ft x 16ft x 8ft
10ft x 20ft x 8ft
10ft x 24ft x 8ft
10ft x 14ft x 8ft
10ft x 15ft x 8ft
10ft x 16ft x 8ft
10ft x 20ft x 8ft
10ft x 24ft x 8ft



